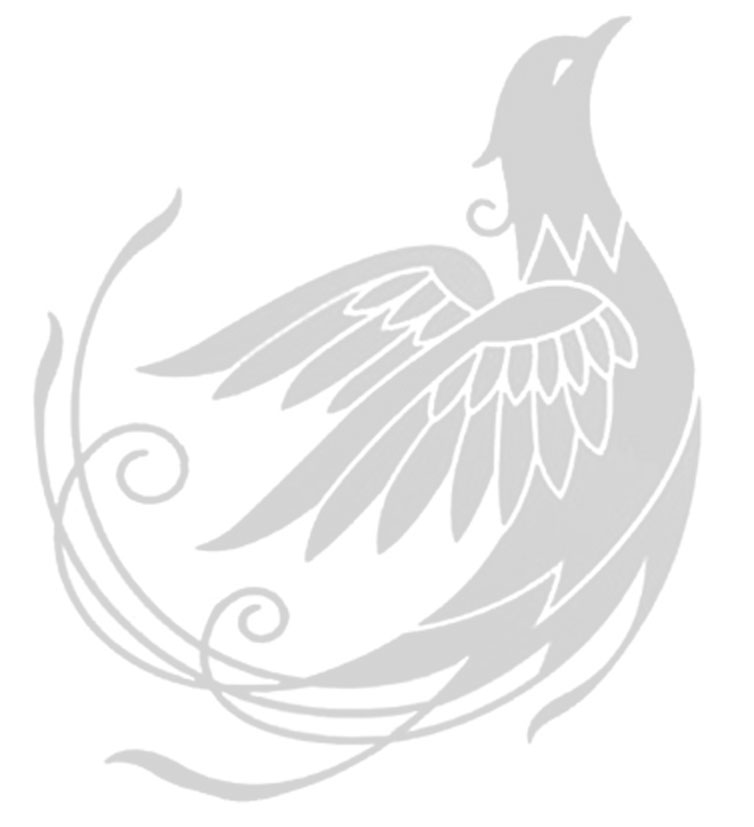For this new house, in a deer park in Northamptonshire, we produced all the exterior joinery, including the windows in the belvedere, on which all parts open, plus the polished mahogany Georgian style 6 panel doors and identical looking fire doors.
The front and back doors are in untreated teak, so that, over time, they will weather down to a beautiful silver colour.
From the Master Bedroom there is an interesting sash over double door entrance to the south facing balcony, and the tall window over the main staircase on the western elevation is over 4.2m high, operated using balance weights on chains and a mechanised opening system.
