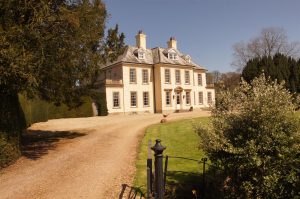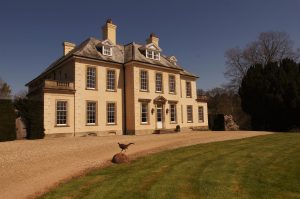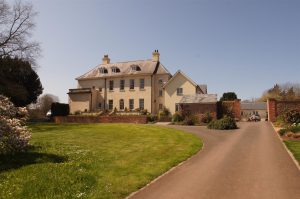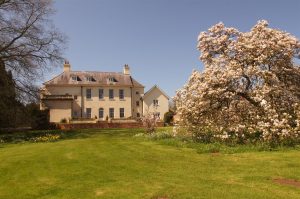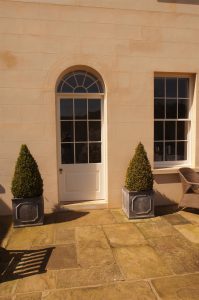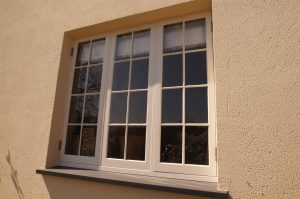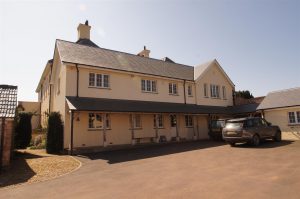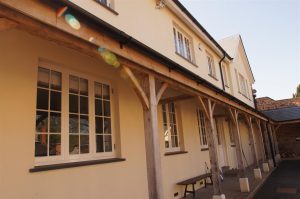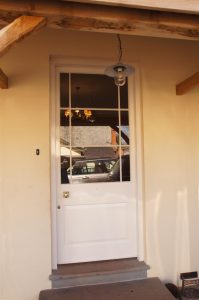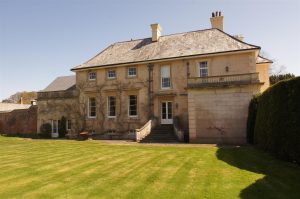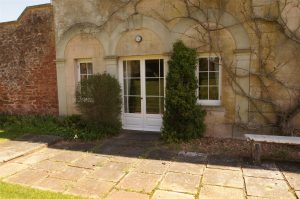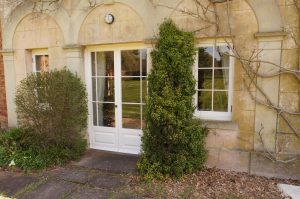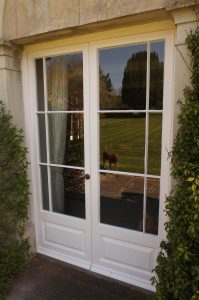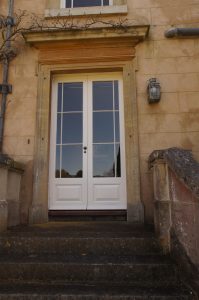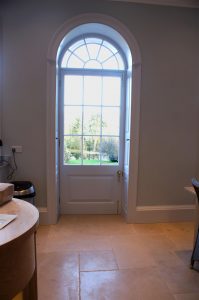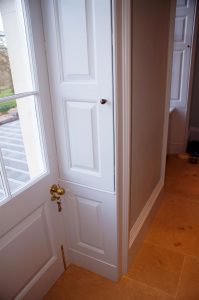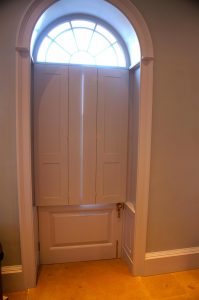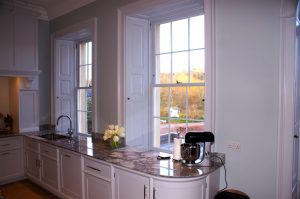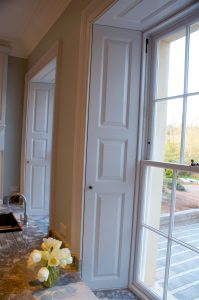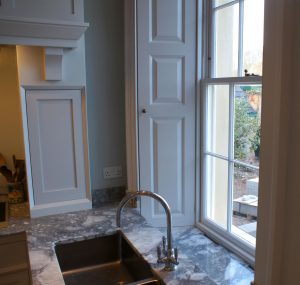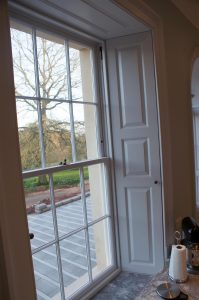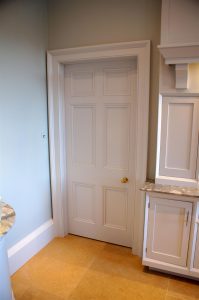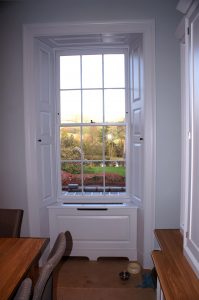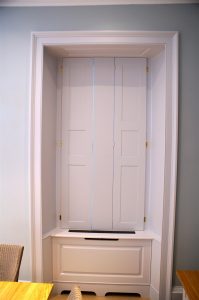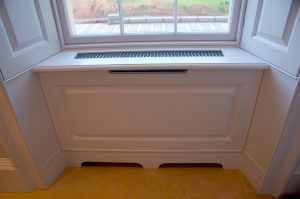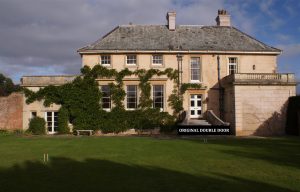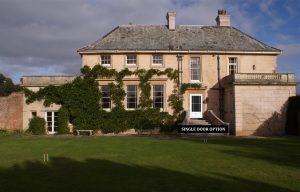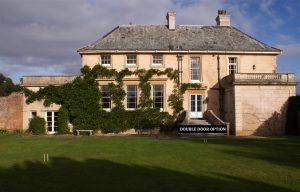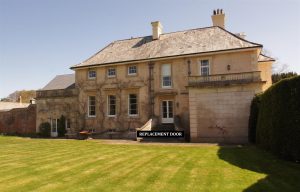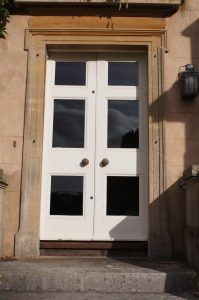Joinery
Mansion in Somerset
On this project Fire-Bird was introduced to the client by his architect and the suggestion was made that we work directly with him in order to achieve the best result. We were asked to reorder the East Wing, which contains the kitchen and ancillary rooms, previously staff quarters, but now the beating heart of most homes; to assist with the design of a new North Wing (the previous one having been demolished in Victorian times) and various other improvements around the house.
The client is involved in the green fuel business and, as the house is heated by a wood chip boiler, the authorities allowed all windows, including those in the new wing, to be single glazed. The windows are manufactured with fine, 15mm, glazing bars and glazed using conservation crown glass. Glass pane sizes are to the Golden Ratio, making the windows aesthetically pleasing.
Fire-bird not only designed and manufactured the windows and exterior doors, but also the shutters and shutter boxes, the panelling, radiator boxes, some interior doors, the architraves and the technical skirting boards, which hide the wiring and technology.
On the West elevation the client wasn’t happy with the double doors into the garden or the steel “Crittall” windows and doors from the children’s playroom. He considered that the double doors looked “institutional” and wanted replacements more in keeping with the historic house. The doors were quite narrow, so we produced a couple of options – a wide single door and replacement double door, both following the Victorian fenestration style of the Wing and showed them to him as Photoshopped images. For the replacements for the steel doors and windows, we followed the same design style, producing units with narrow lights to the sides of the large panes.
We also produced replacement sash windows to be installed above the stairs, new casement windows overlooking the central courtyard, which is enclosed and has become the dining room, with an ornate rooflight and other more simple ones providing natural daylight.

