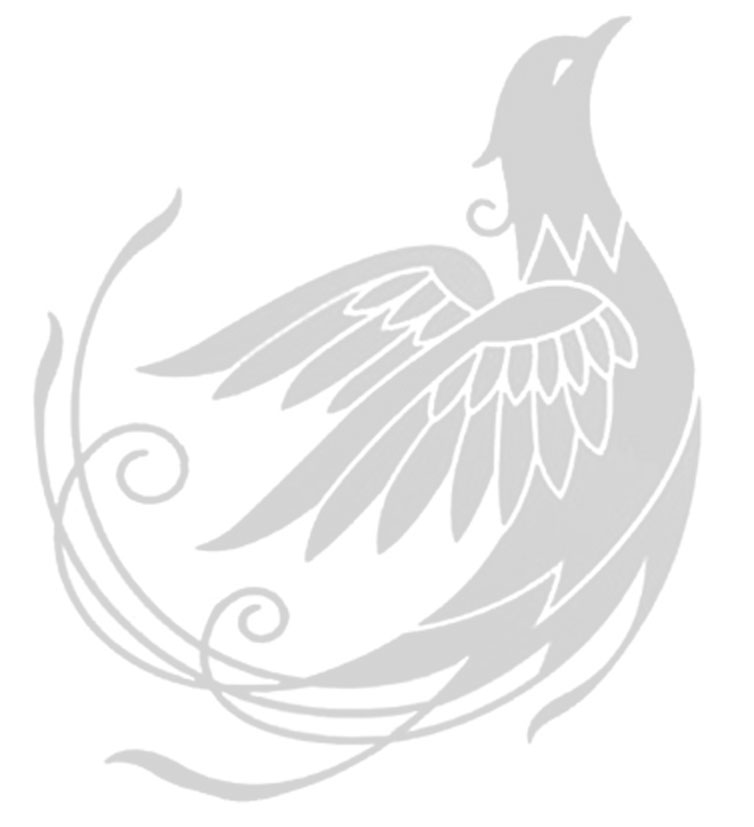The Cowshed was the last building in an historic farmyard to be converted into a house. Being in a conservation area, there were restrictions to what windows were allowed on the back of the building, so we were asked to come up with a scheme to let as much light in from one side as possible.
The eave height is quite low, so we designed oversized casement windows which allow massive amounts of light into the room, whilst looking traditional, with the panes designed to be to the Golden Ratio. The other joinery in the building was designed to retain the same traditional character.
